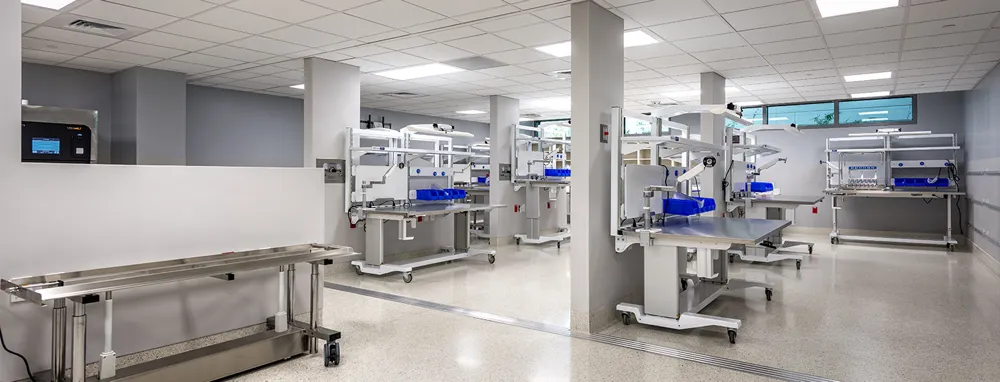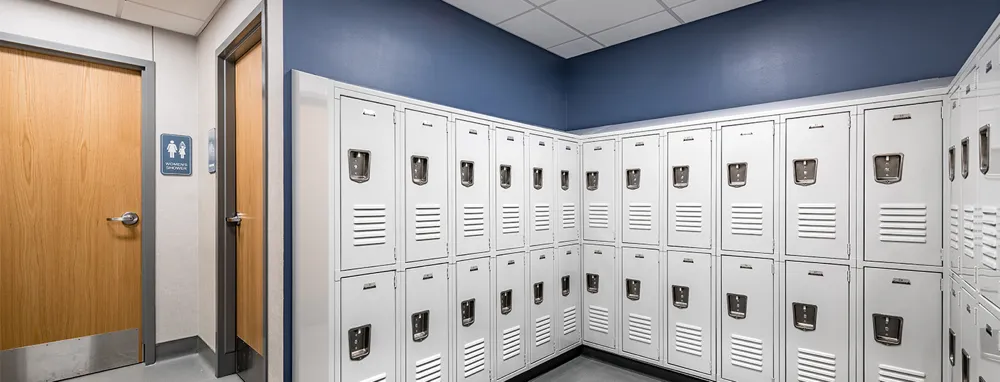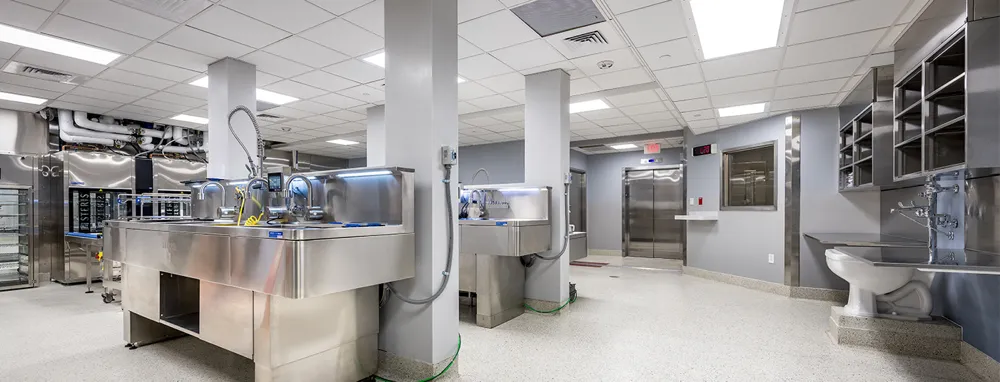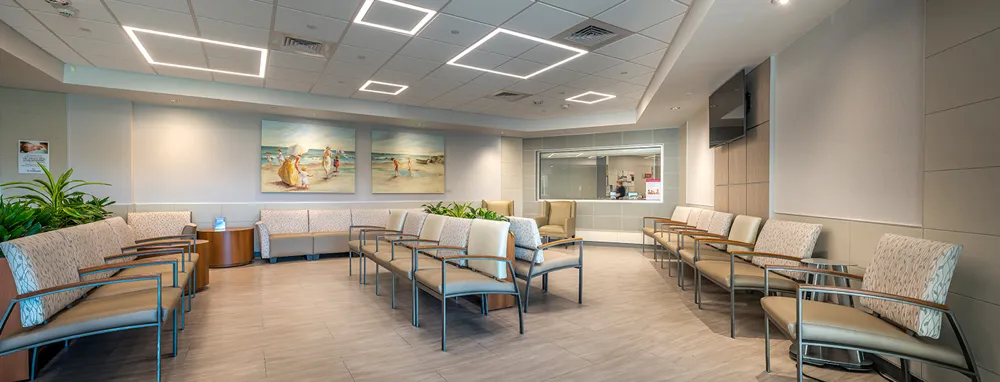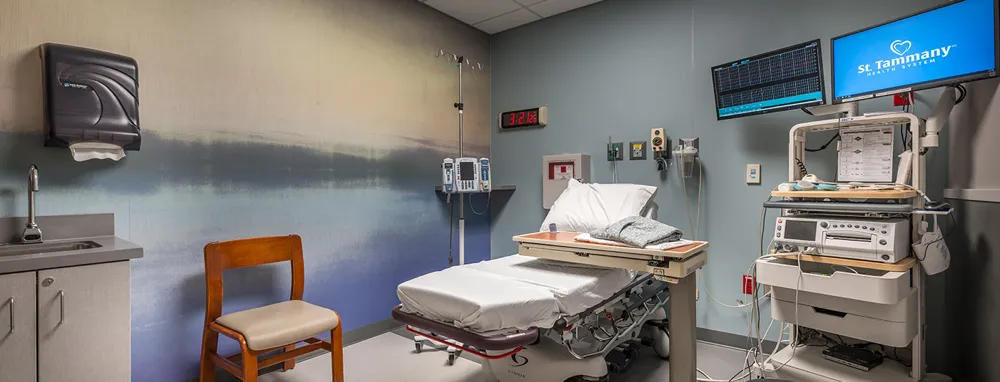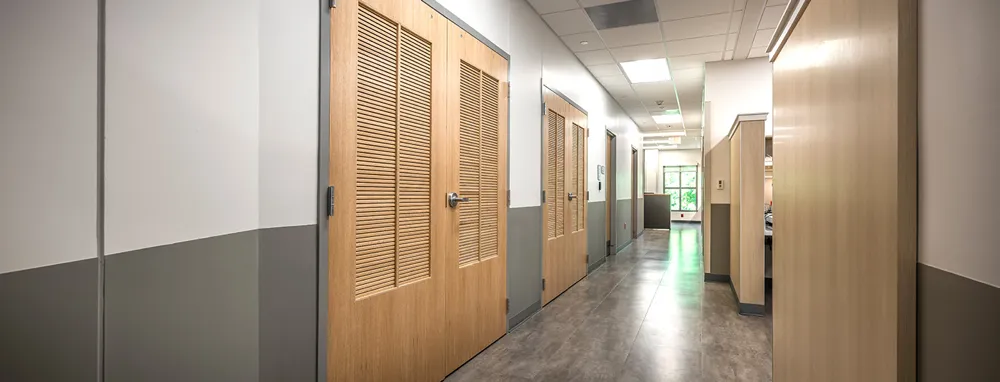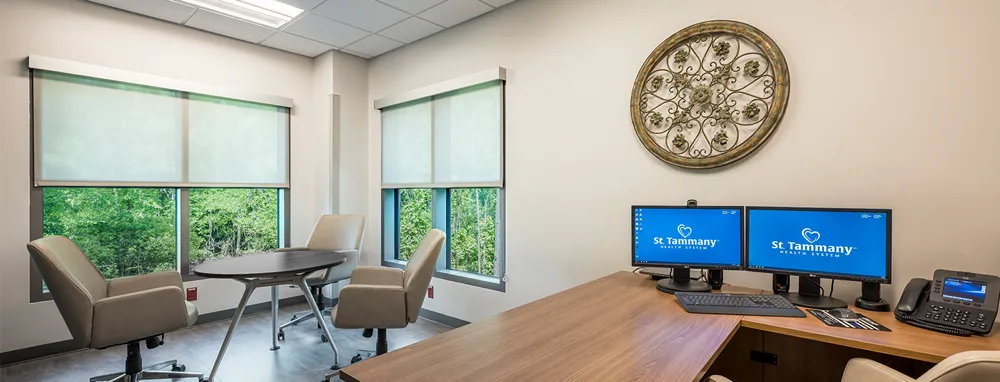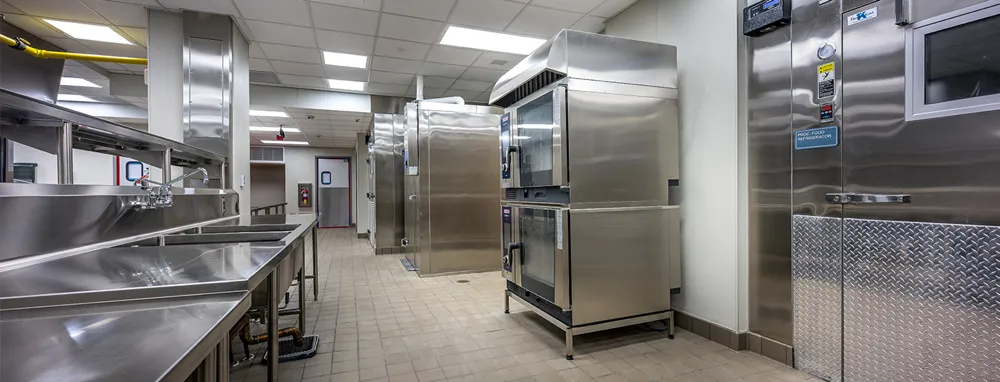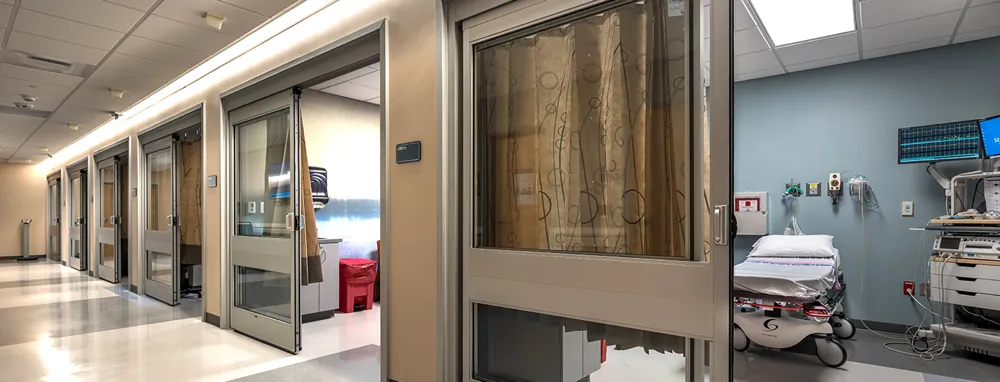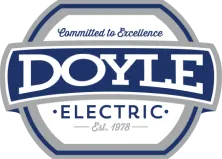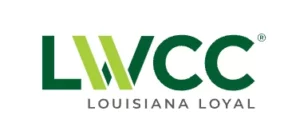About the Project
An 11-phase interior renovation and addition project for an operating hospital. This project included renovating the kitchen, dining areas, Operating Room shell, post-anesthesia care unit, and neonatal intensive care unit, along with building a new family center and sterilization suite. A new 2-story, 11,000-square-foot addition to the support services building was also constructed. The project included lightning protection, fire alarm, area of rescue, and clock systems.
location
Covington, LA
budget
$5M to $7.5M
industry
Healthcare
duration
33 Months
labor hours
50,000 to 55,000
Project Gallery
