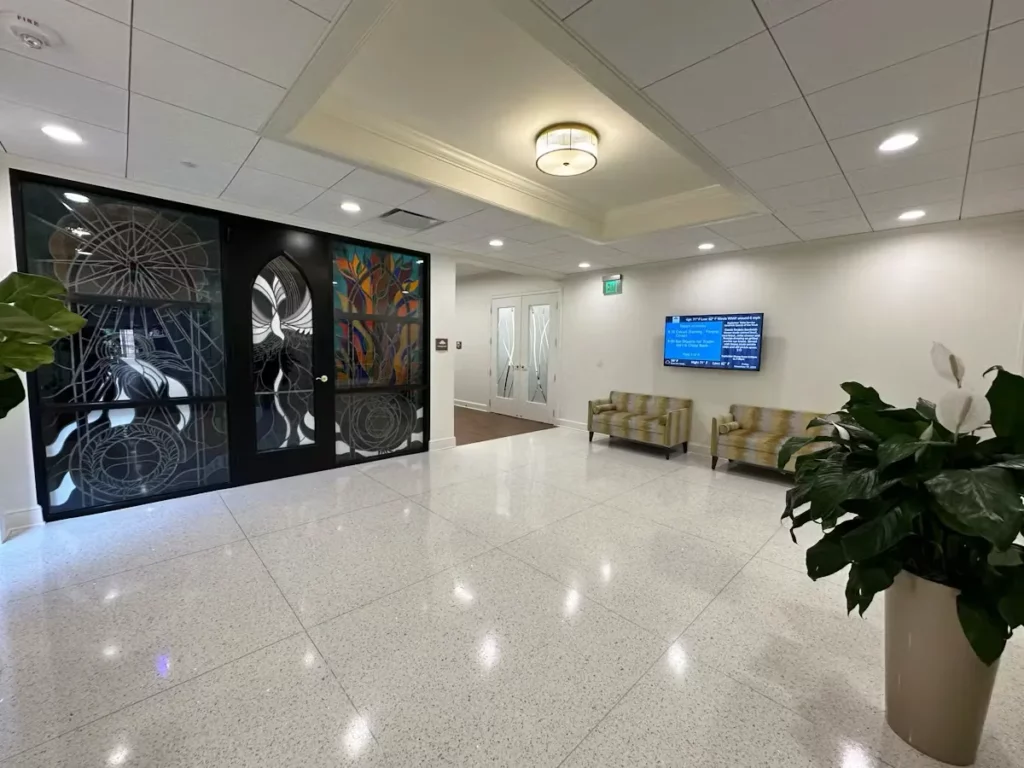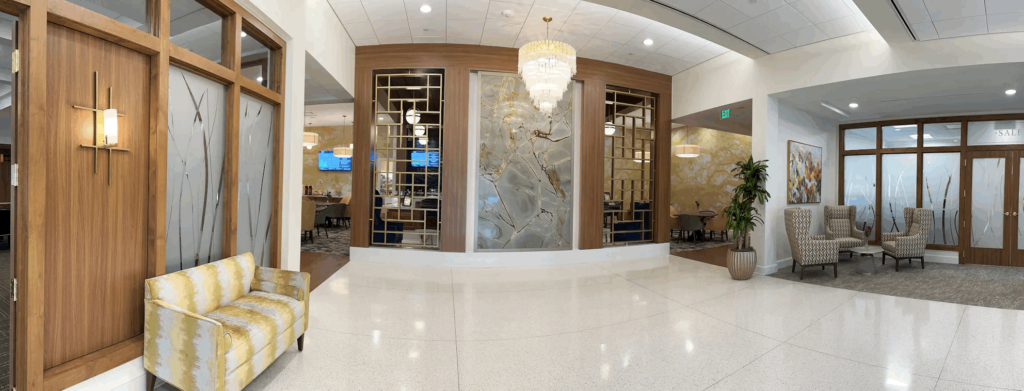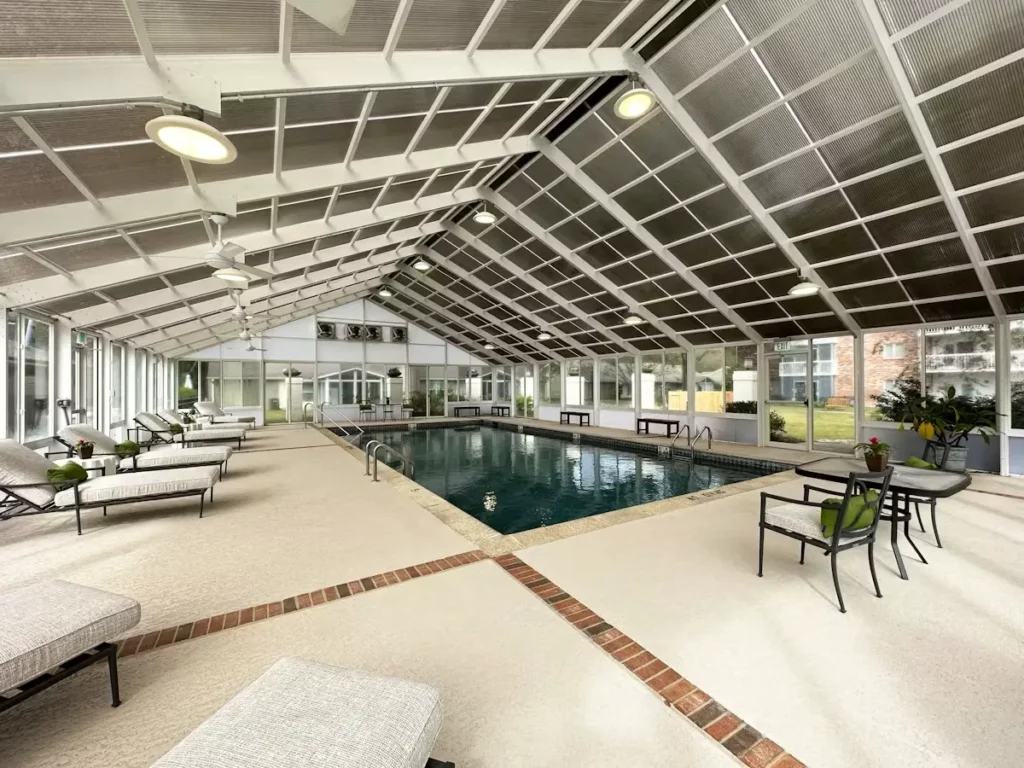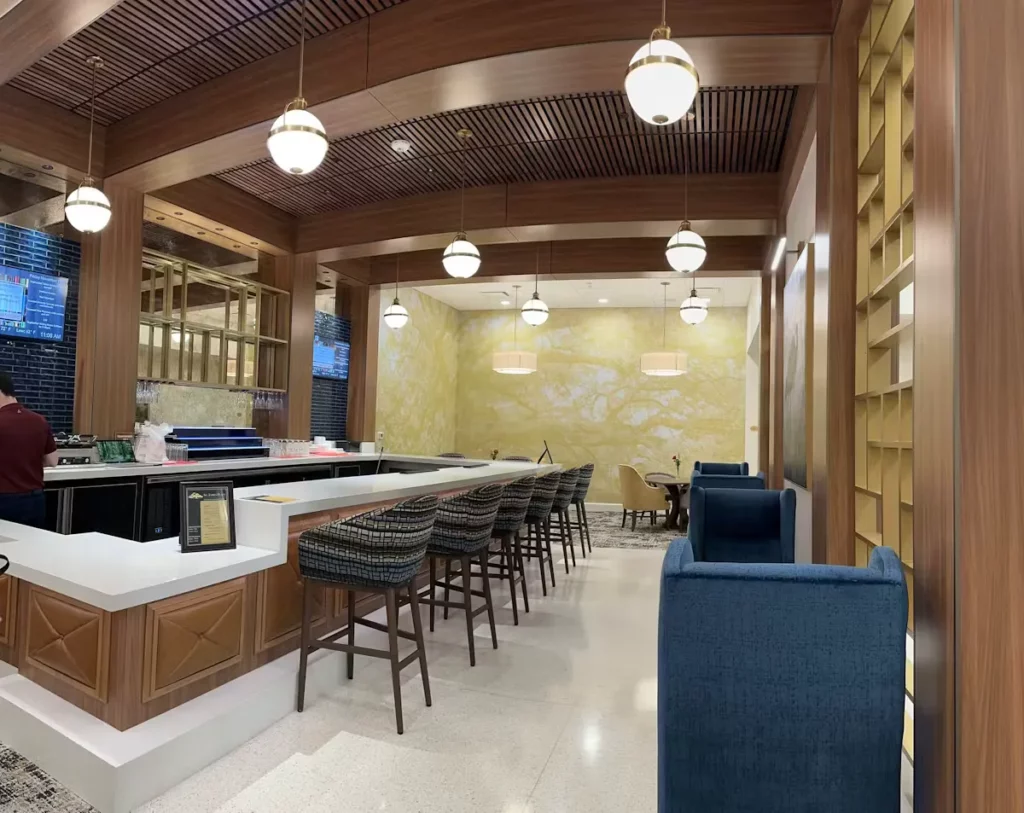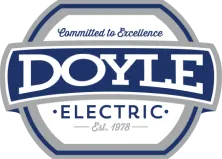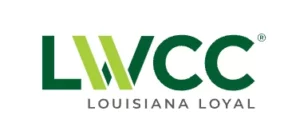About the Project
Complete renovation of 25,000 square feet of social space for independent living residents. Renovated areas included a kitchen, dining room, a bistro and bar, card room, large meeting room, prayer chapel, art studio and an enclosed pool. The electrical scope of work included modifications to the fire alarm system, new voice/data cabling, LED lighting with dimming controls, and new feeders and panels for the renovated space.

location
Baton Rouge, LA
budget
$500,000 to $750,000
industry
Assisted Living
duration
13 months
labor hours
5,000 to 7,500
Project Gallery
