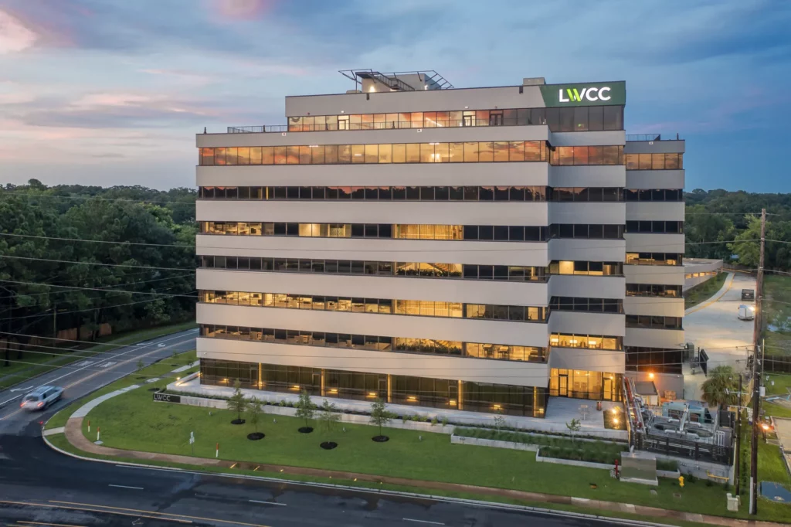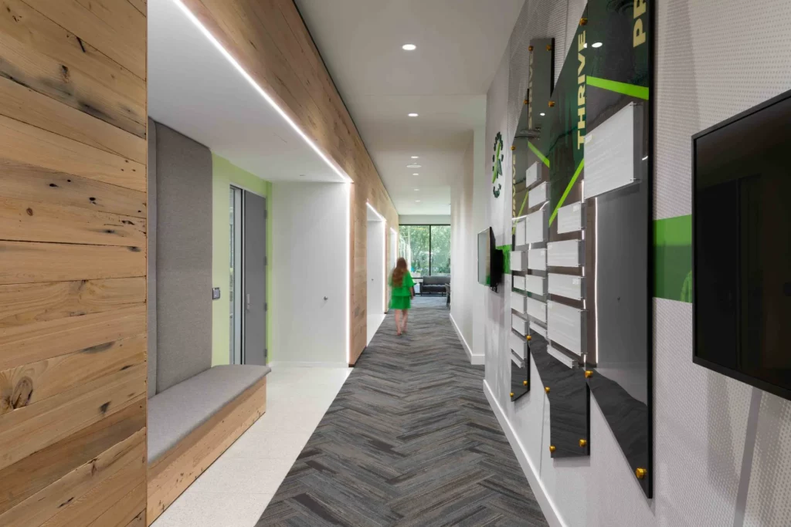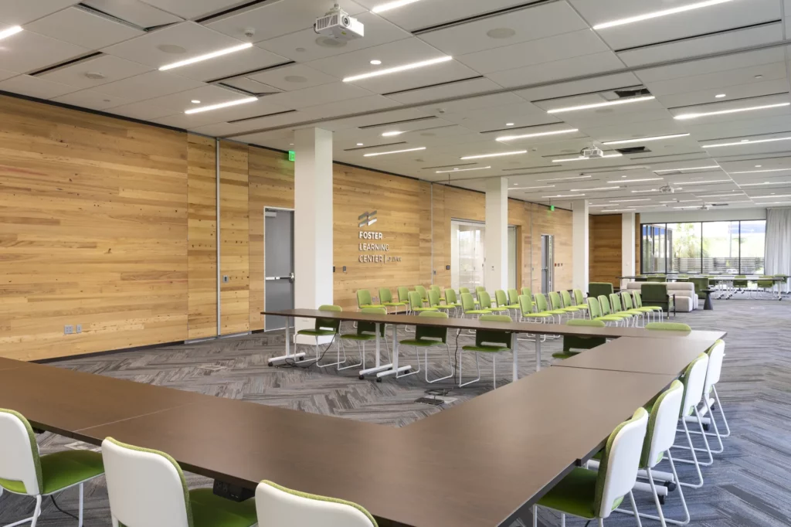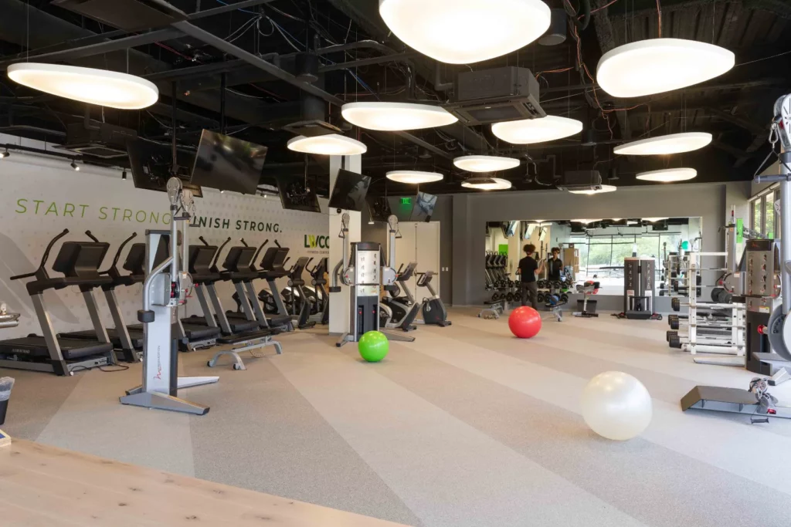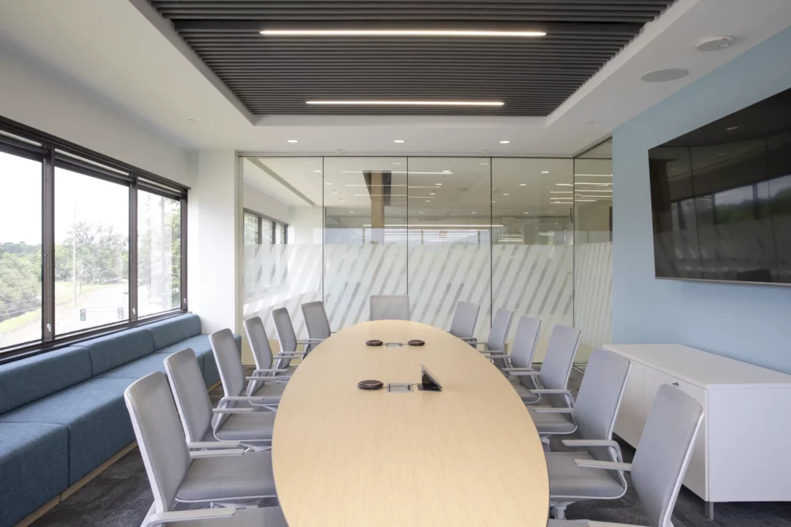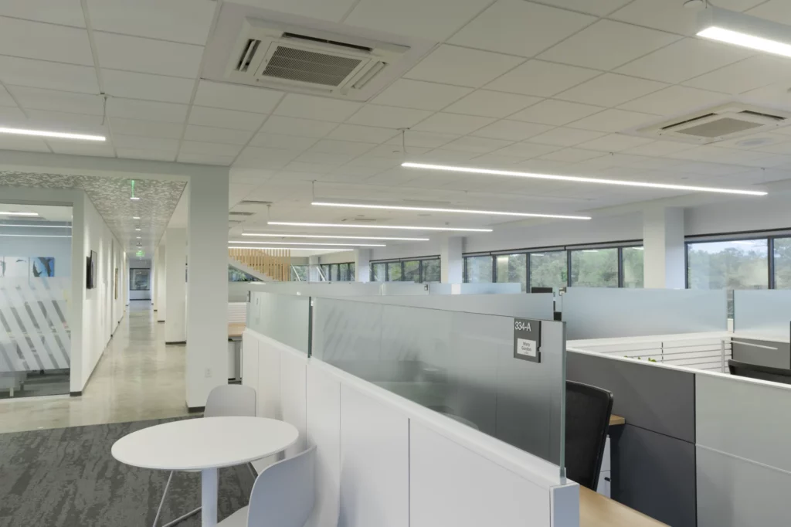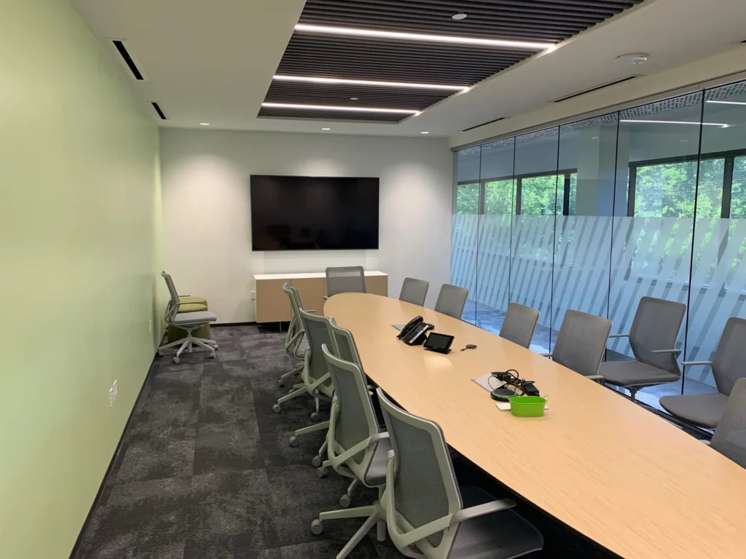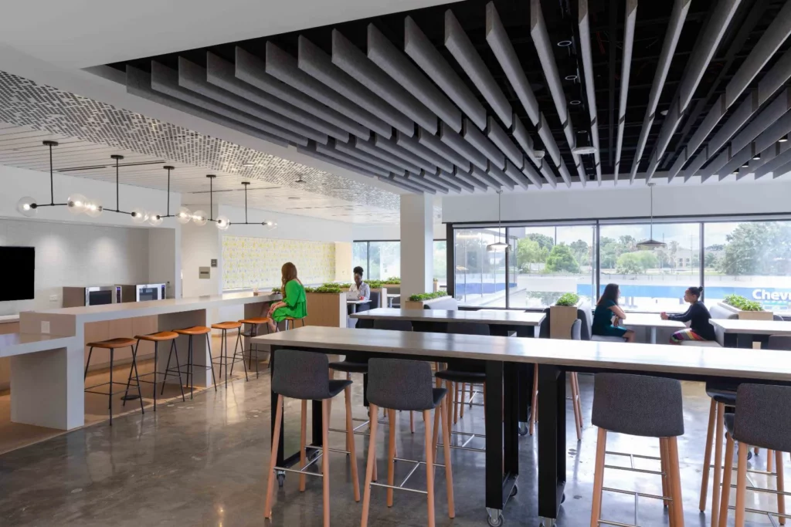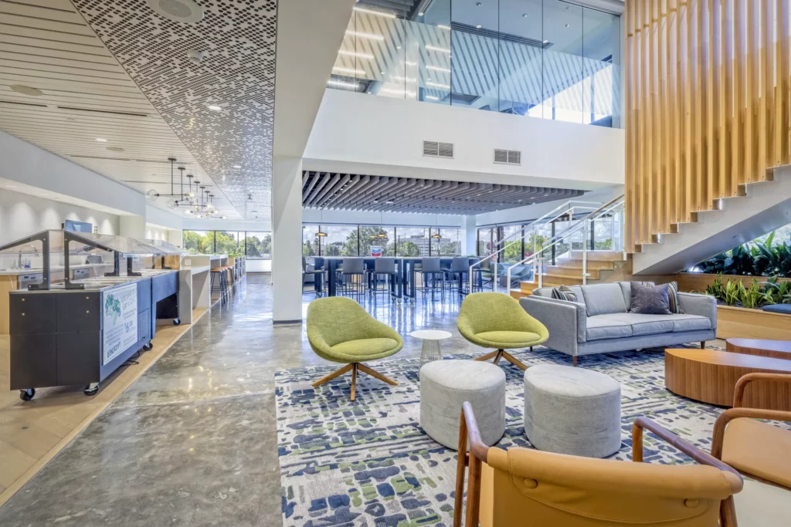About the Project
Complete renovation of 130,000 square feet and 8 floors of office space and the construction of 4 new 2-story atriums connecting the interior floors. The building features a rooftop terrace, fitness center, café for dining and casual meetings, and an exterior plaza. The project included modifications to the incoming electrical service and the addition of a 2,500-amp switchboard, with a new 1,600-amp bus duct riser and panels and transformers on each floor, as well as a new 400-amp ATS and a new fire pump. Doyle Electric’s scope of work also included a Wattstopper lighting control and dimming system, new audio-visual, voice/data, lightning protection, fire alarm, security, and access control systems.

location
Baton Rouge, LA
budget
$5M to $7.5M
industry
Commercial Office
duration
24 months
labor hours
35,000 to 40,000
Project Gallery
