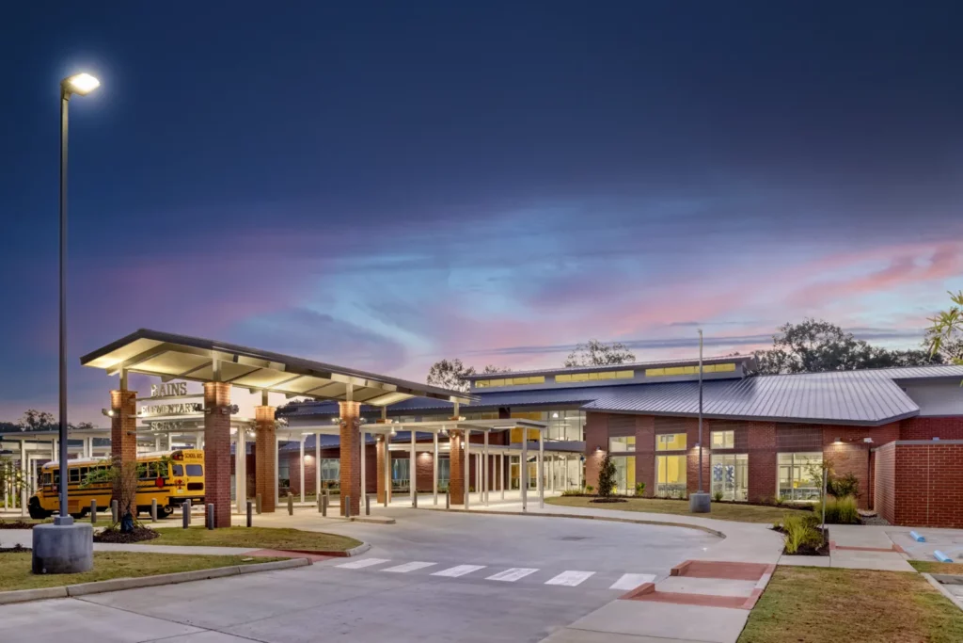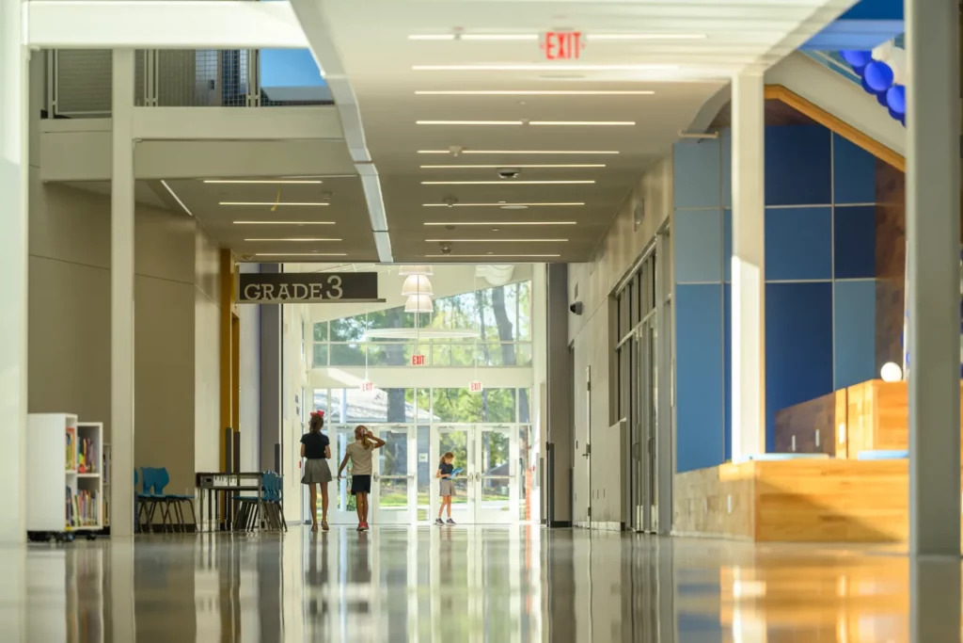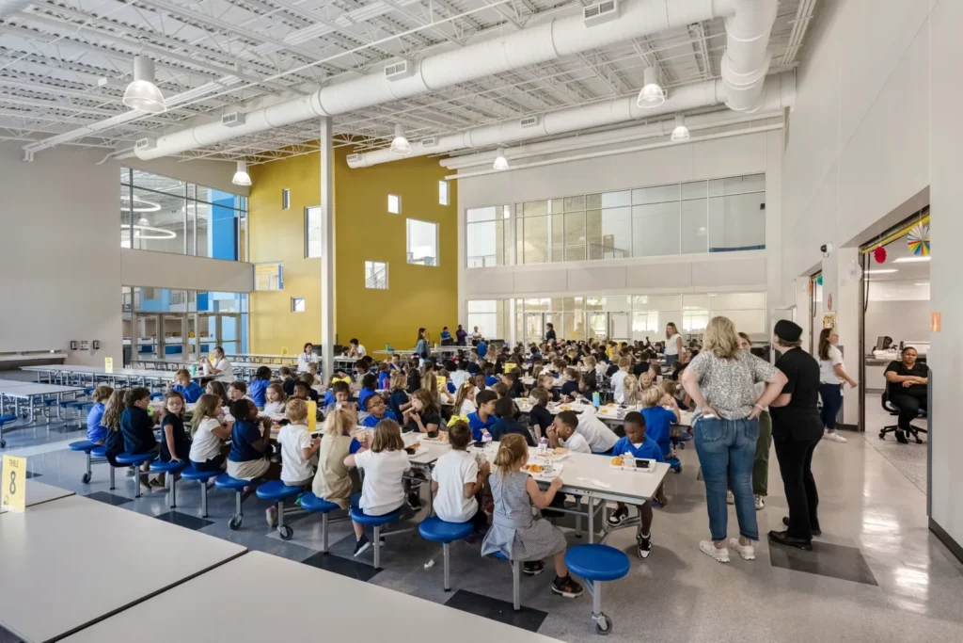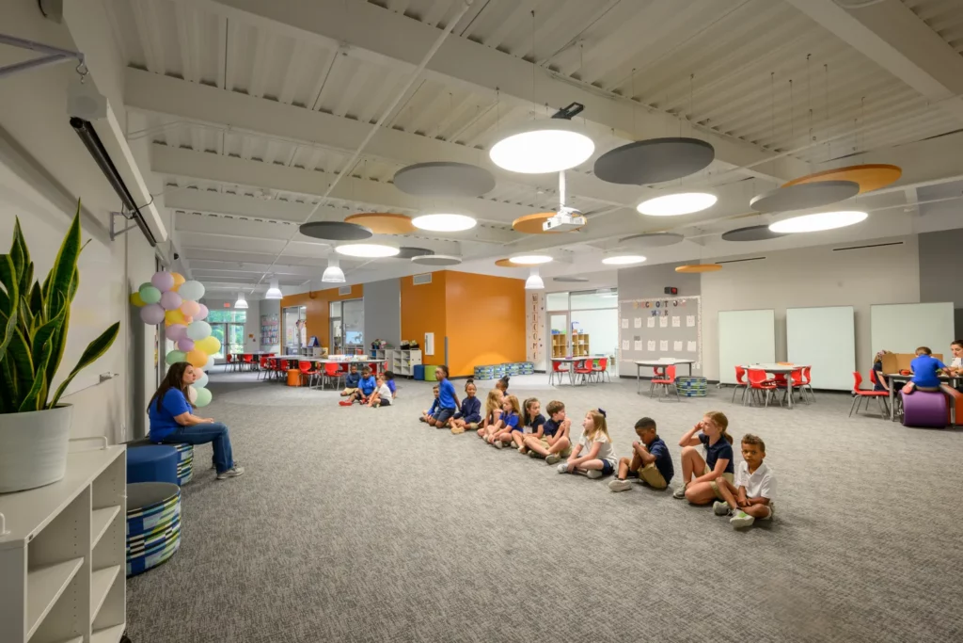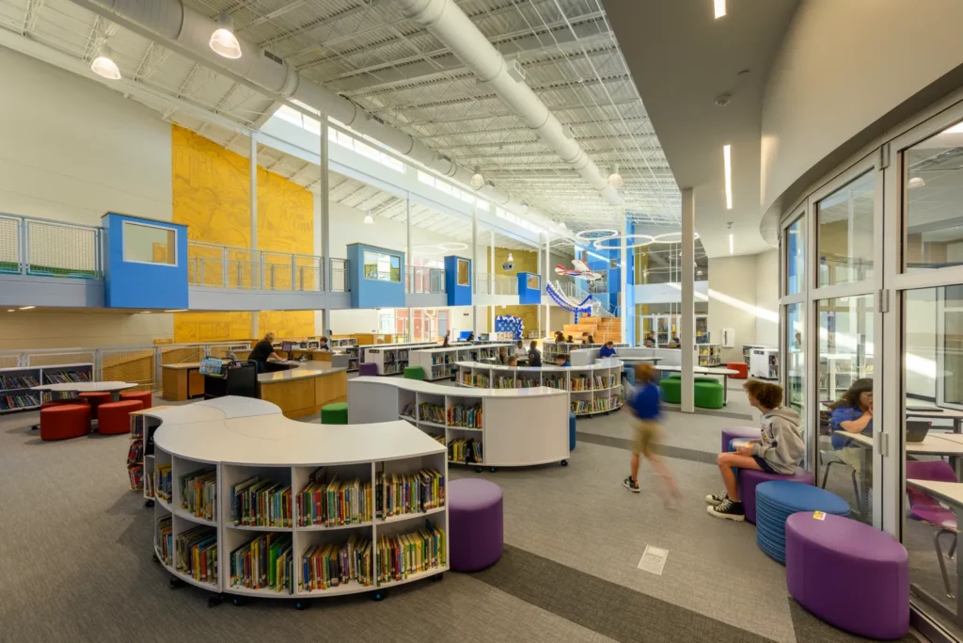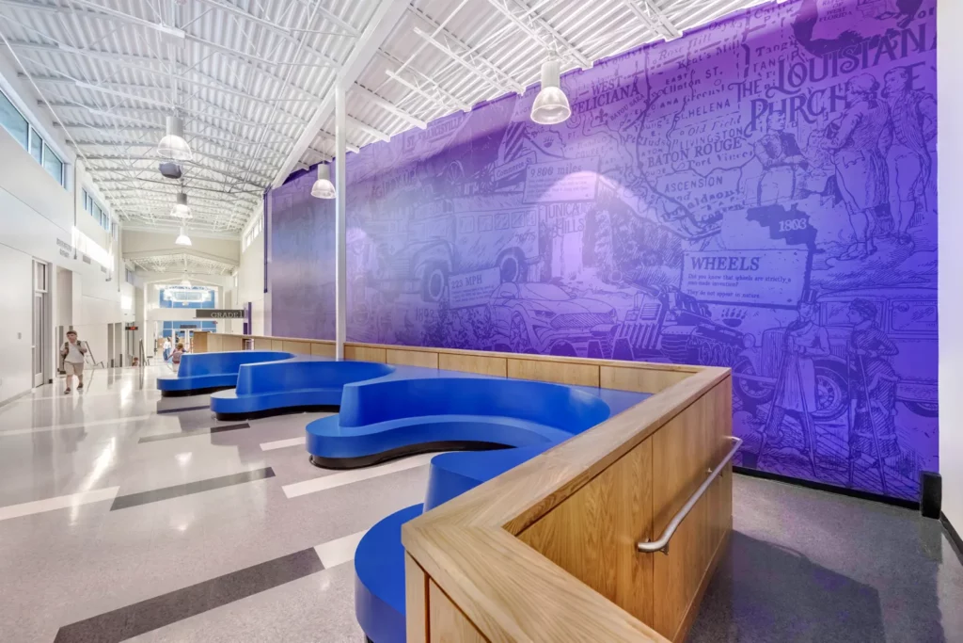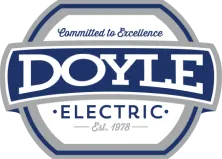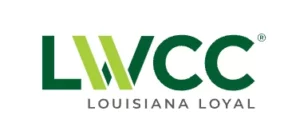About the Project
A cutting-edge 2-story elementary school spanning 130,000 square feet. This innovative facility features a 1,000-seat gymnasium, a modern cafeteria, an open media center, and a dedicated STEM area equipped with solar panels. Designed to foster a dynamic learning environment, the school includes advanced electrical and safety systems such as a 4,000 amp service, a 100kw natural gas generator, a comprehensive fire alarm system, and integrated telephone/data and intercom systems. The Acuity GR 2400 lighting control system and a state-of-the-art lightning protection system ensure energy efficiency and safety throughout the building.
location
St. Francisville, LA
budget
$2.5M to $5M
industry
Educational
duration
20 Months
labor hours
30,000 to 35,000
Project Gallery
